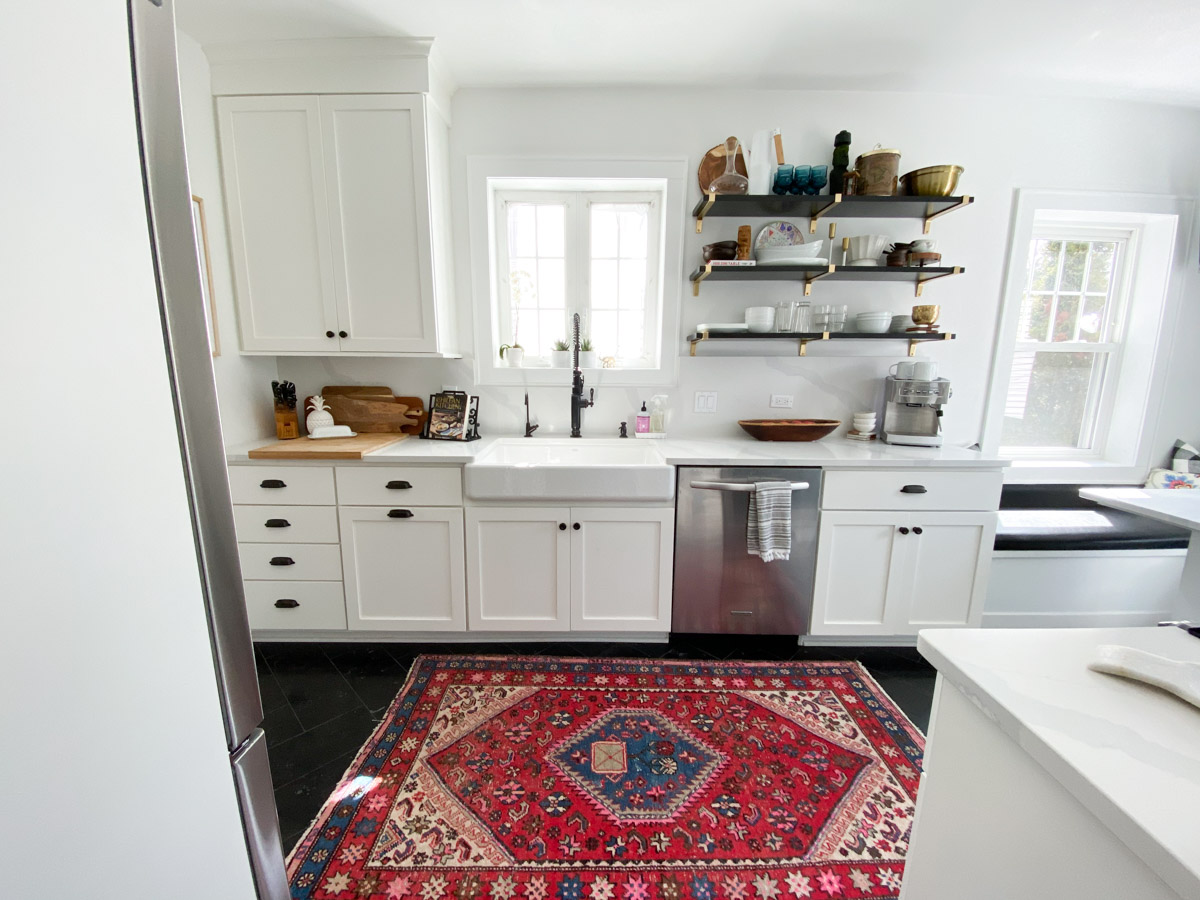
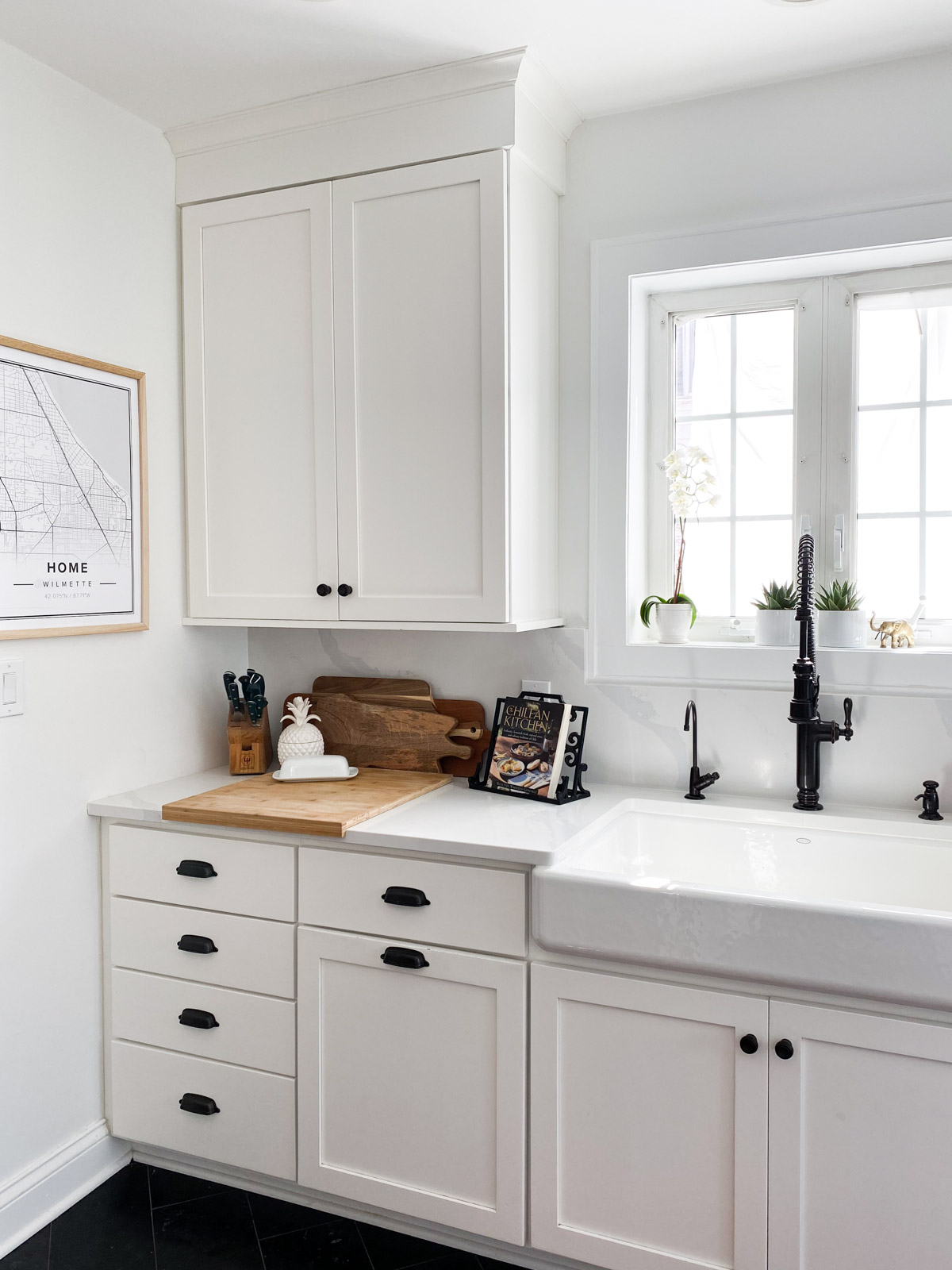
Shop The Post: Large Cutting Board // Pineapple Container // Butcher Block Knife Set // Butter Dish // Serving & Cutting Board with Handle Dream Kitchen Tour keep scrolling…
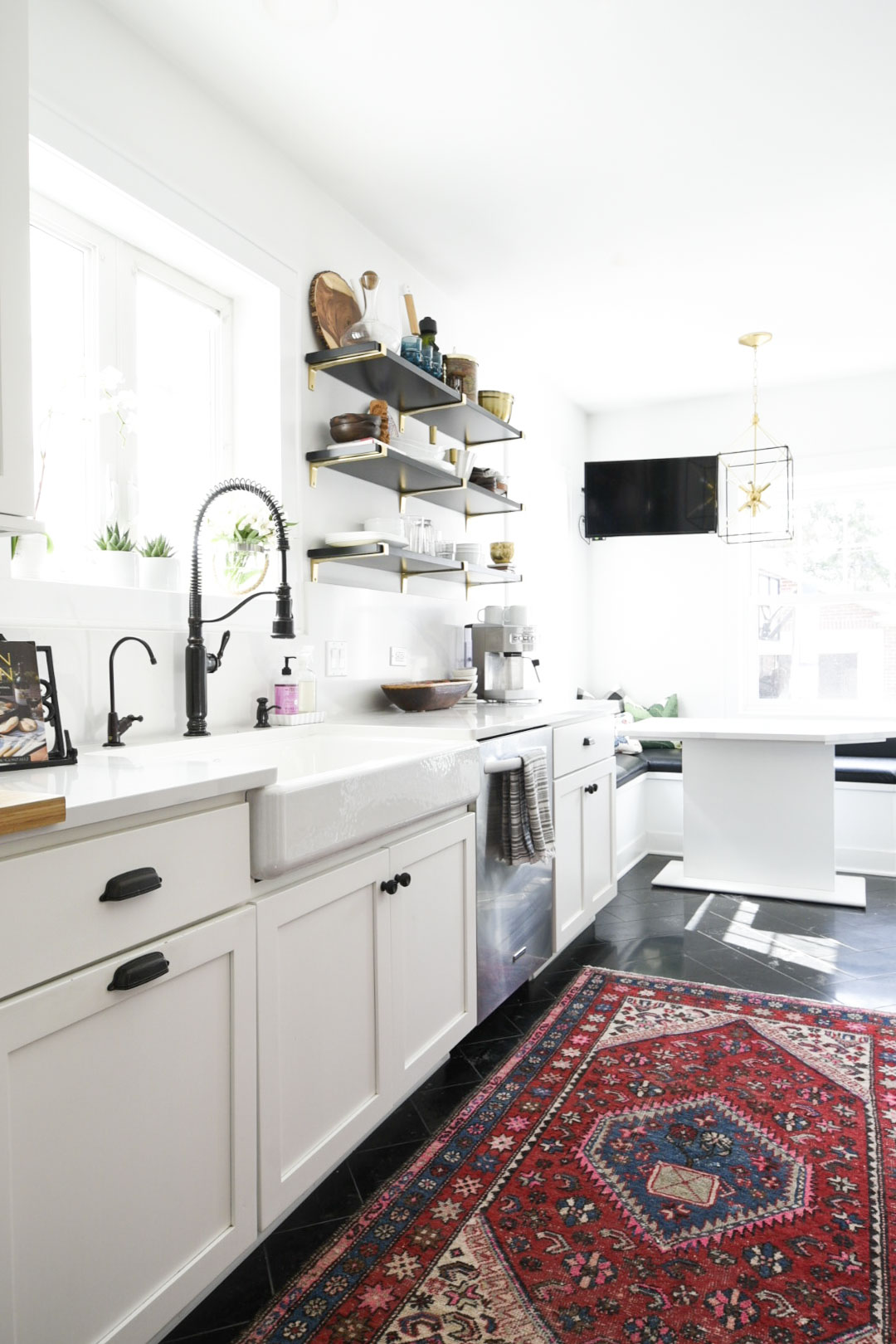
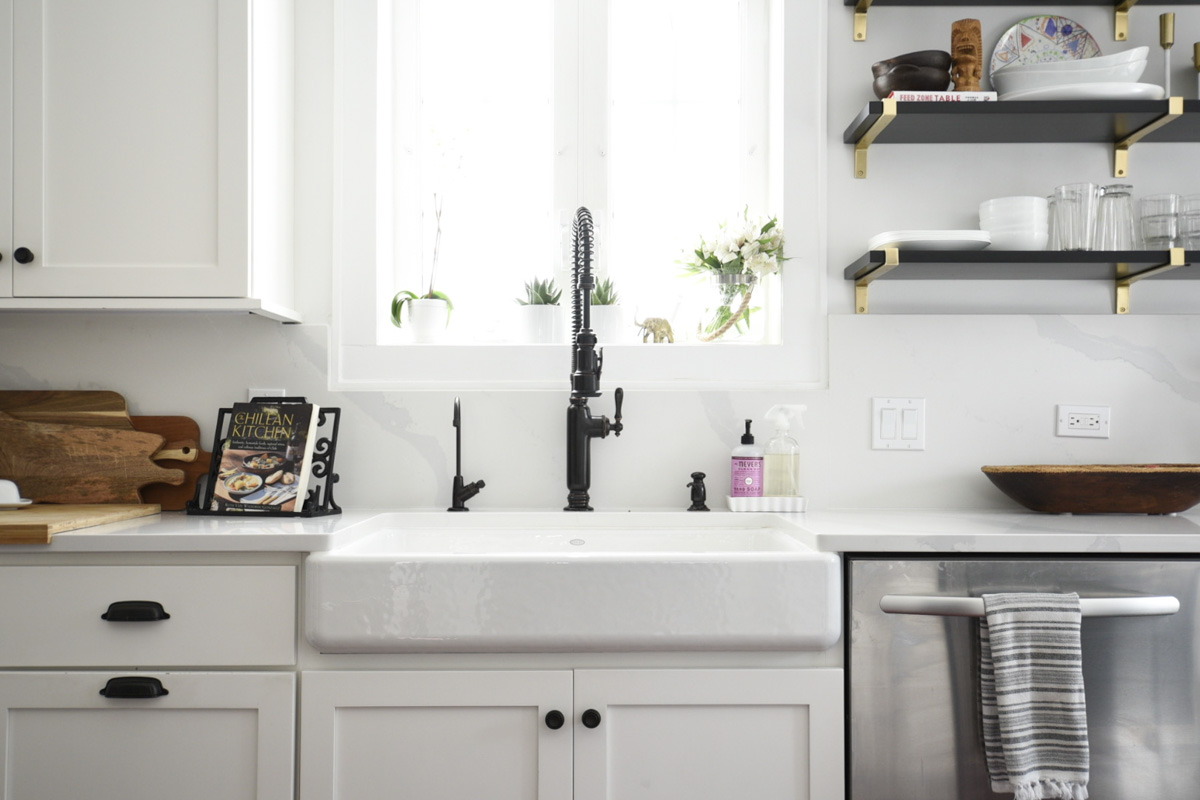
Shop The Post: Chefs Faucet // Dish Soap Dispenser // Farmhouse Sink //
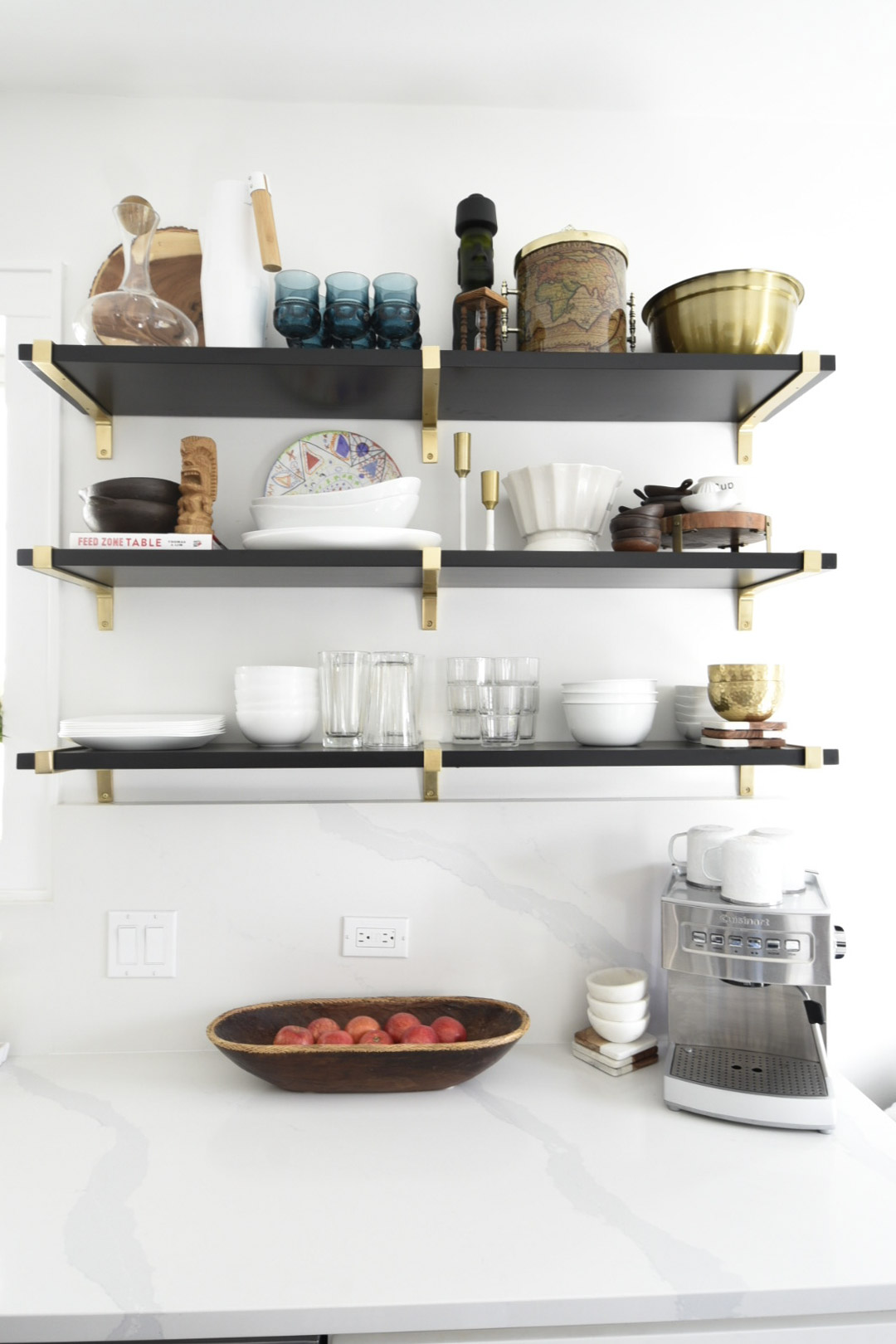
Shop The Post: Floating Shelves Comes in Multiple Finishes // // Glassware // White Spice Bowls // Ceramic Measuring Cups // Wood & Marble Coasters // Gold Mixing Bowls // Coffee & Espresso Machine // Coffee Mugs // Water Pitcher // Marble Dipping Bowls
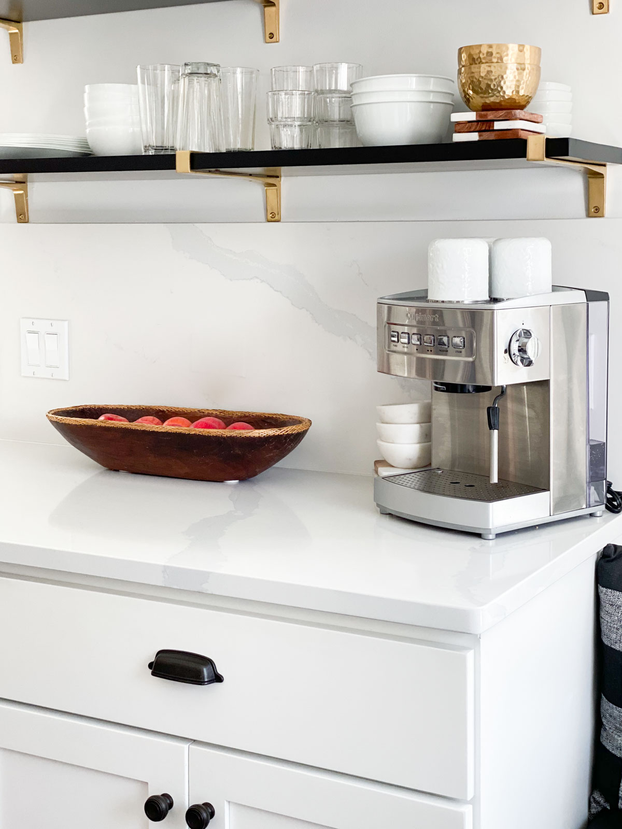
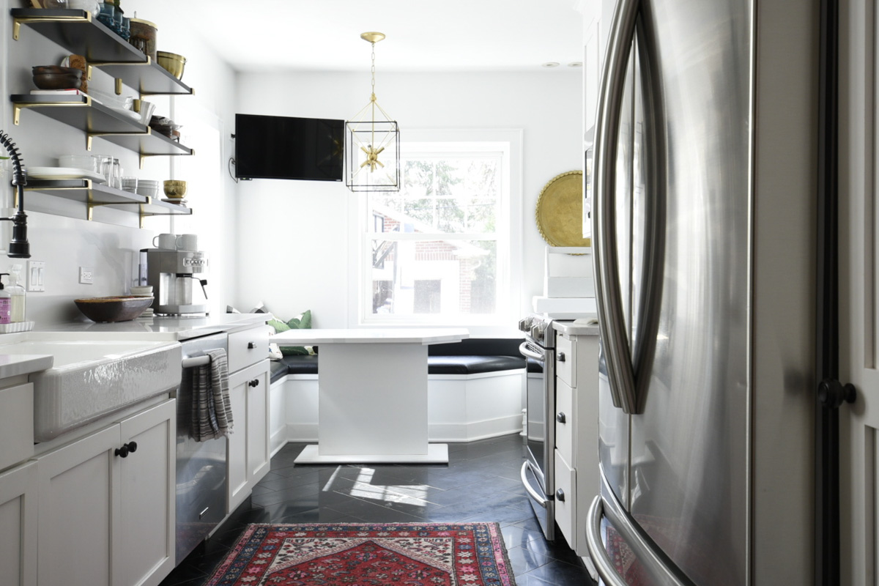
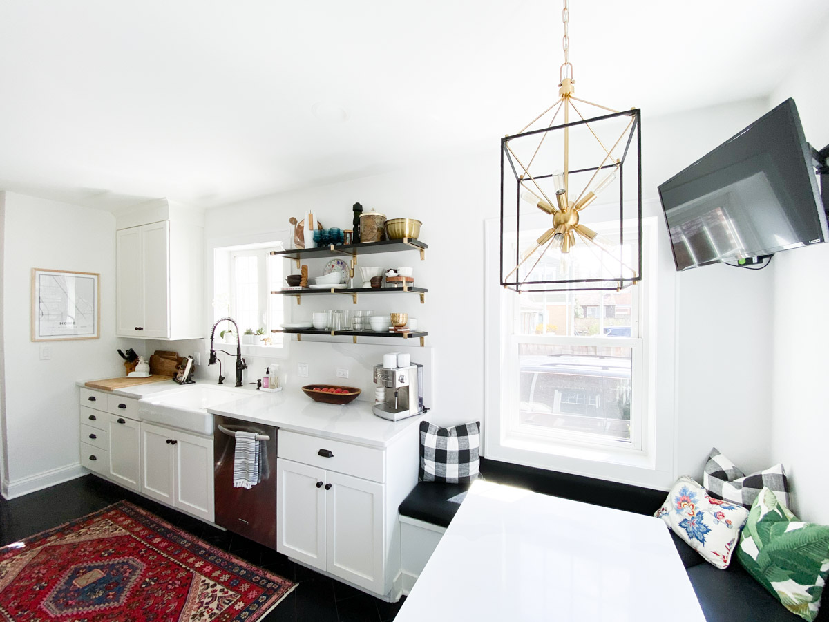
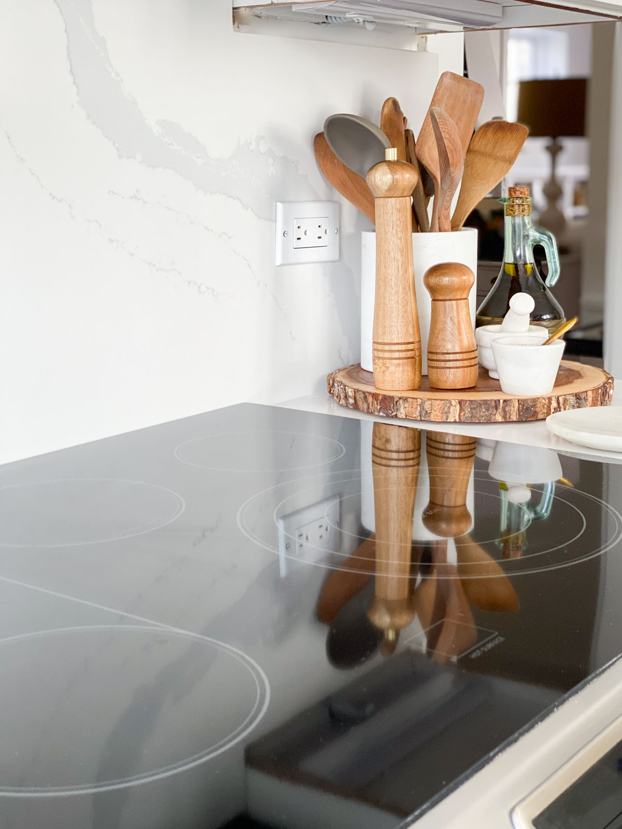
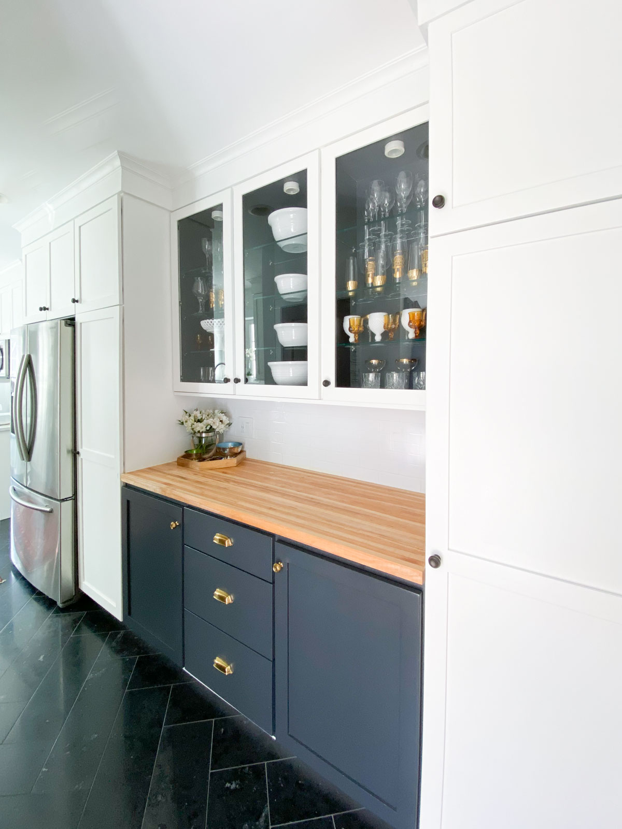
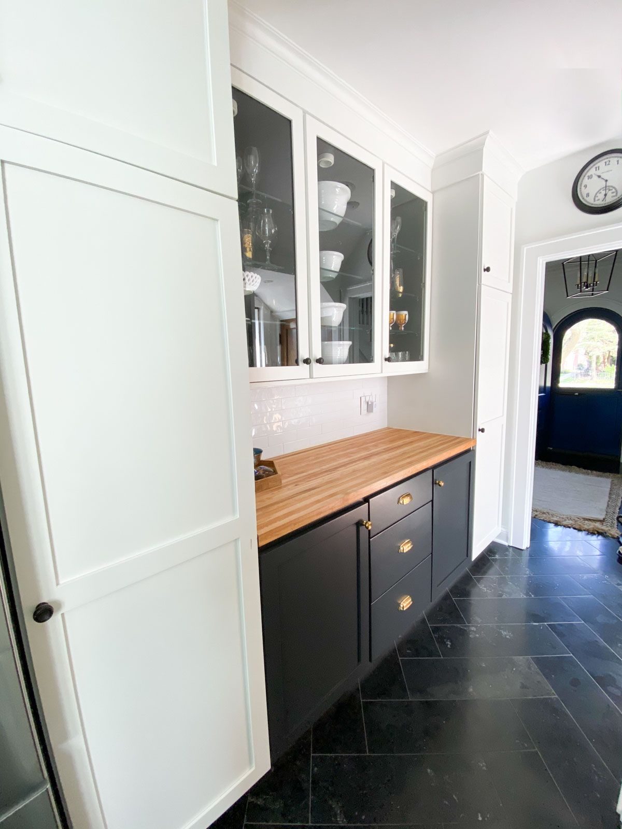
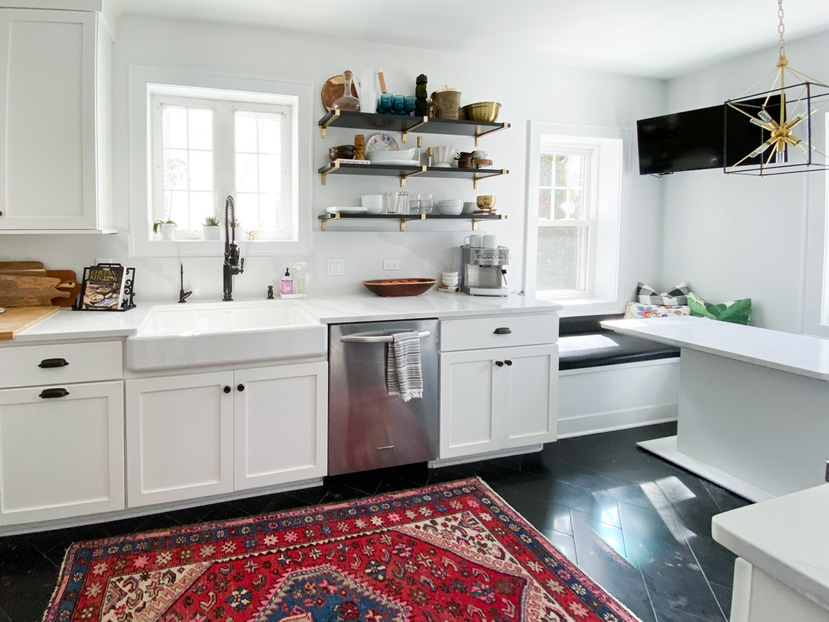
Dream Kitchen Tour
Of course, everyone has their own dream kitchen but I was able to create my dream kitchen on a budget by keeping the existing layout and cabinetry. Plus some other tips I am excited to share in another post. But, I wanted to share my dream kitchen tour that included a few key spaces I knew I needed to create in order for me to enjoy my time cooking for my family.
My main areas that were a must:
- Cooking Prep Corner
- Stovetop accessory corner
- Coffee/Breakfast prep area
- Large Sink/Chefs style kitchen cleaning area
- Storage off to the side with FLOOR TO CEILING cabinets
- As minimal grout as possible 🙂 No tile backsplash. Easy clean.
The Prep Corner is where I have my butcher blocks and cutting boards out at all times plus my knife block. I love that my main cutting board does not slide or move when chopping as it has a “lip” that grasps the countertop. Tip: The prep corner or area should always be right above the pull-out trash bin. So easy to simply slide the unwanted food pieces into the trash. Also, Tip: I think it is vital to have the prep area or corner right in front of the refrigerator and pantry. It makes it extremely convenient to simply turn and grab an onion from the pantry (yes I keep these in a dry pantry) or extra items from the fridge.
Stovetop Accessory Corner is where I keep a few items on the countertop. I use a container for all my wooden spoons, olive oil and salt that I use daily. Pepper and other spices are just in the drawer below. Easy and convenient. I always prep on the large cutting board and simply carry the cutting board over to the stovetop area, so everything is now at an easy reach. I share this a lot in my Instagram stories.
Coffee/Breakfast Area is a must for many. I love that the espresso machine has a little shelf/top to host my mugs (saves space) with my coffee in hand this is the area that I make the kids quick morning breakfasts.’ Like cereal or pancakes.
Large Sink/Chef’s Style Cleanup was a must and there is no going back. Before I had a kitchen sink with a divider. WHY? Why does that even exist? I wanted a massive sink, one that could handle collecting the many dishes that pile up with three kids and handle all my cooking. I love that I can fill a pot with water wash veggies, and even have room left in the sink for a kid walking by placing down his dirty bowl of cereal.
Storage Off To The Side with Tall Cabinets is a great way not to use up valuable kitchen real estate. I have a galley style kitchen that includes a hallway entering the kitchen. This space was converted into a “butler” style pantry (but not closed off) and the best design was to install TALL floor to ceiling cabinets. I love the unified look this has plus the amount of storage is incredible.
Minimal Grout was a must for me. I cook a lot and sometimes things splatter. I was not a fan of grout in my backsplash. It is not easy to clean and I feel like it makes the space look dirtier, faster. For that reason, I wanted “full height,” (to the cabinets/shelf) of a solid slab of quartz. The other day I was cooking tomato sauce and it splatters everywhere. I was busy with the kids and I didn’t’ clean it up right away. After dinner, I simply wet a paper towel with water and wiped it clean.
- For More on My Open Kitchen Shelf Styling
- For More on My Kitchen Banquette Lighting
- For More on My Butcher Block Countertop
- For More on My Kitchen Appliances
- For More on My Kitchen Design Plans
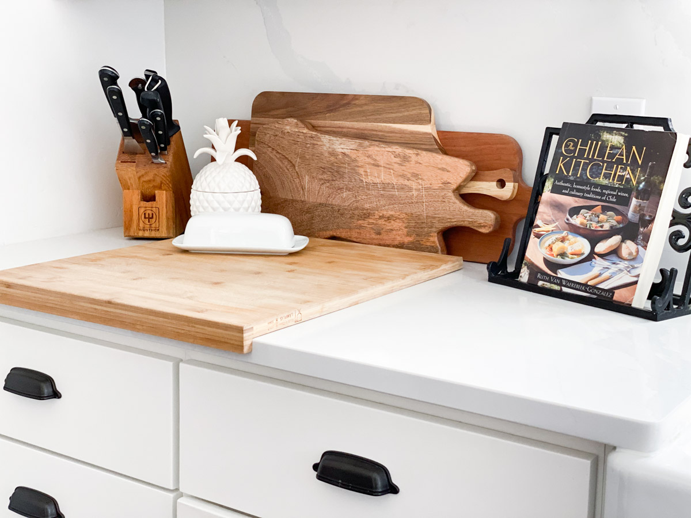
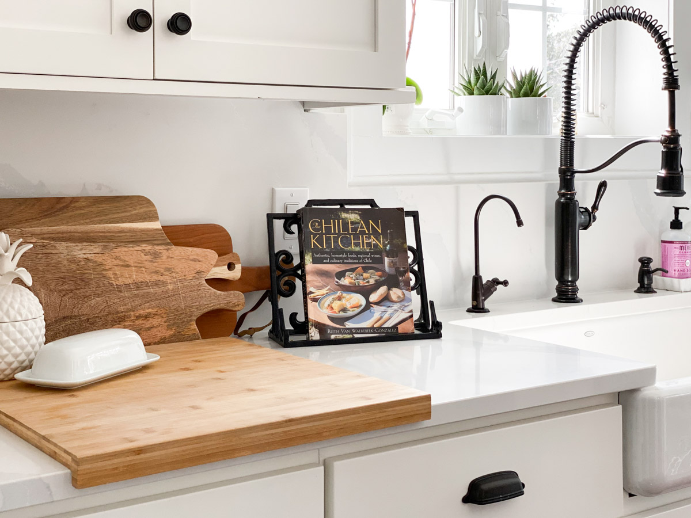
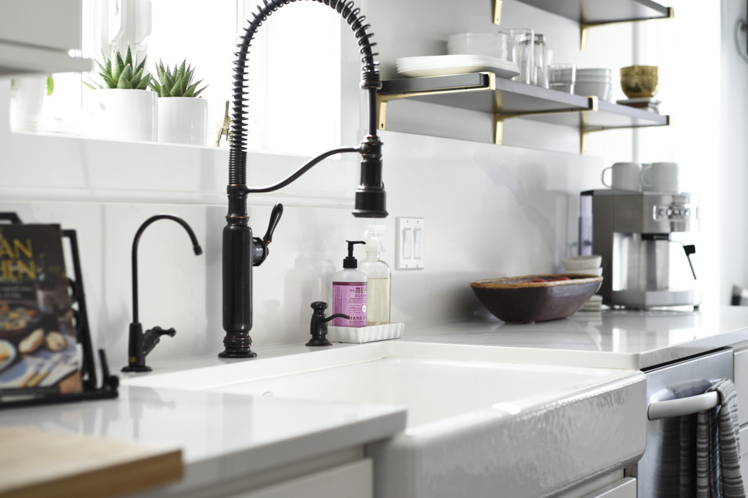
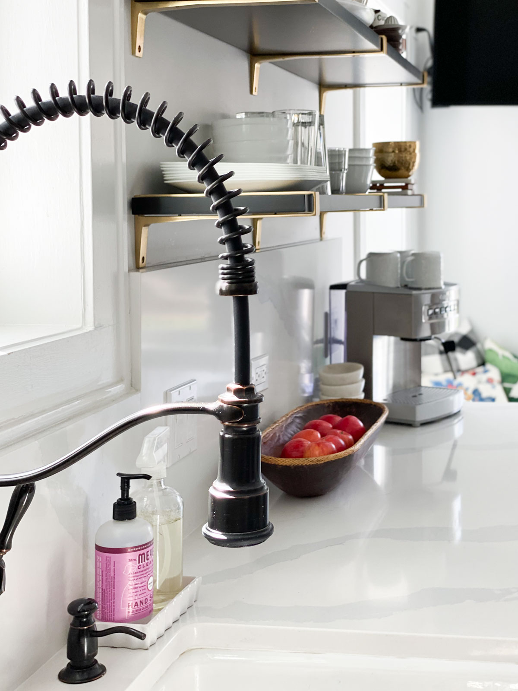
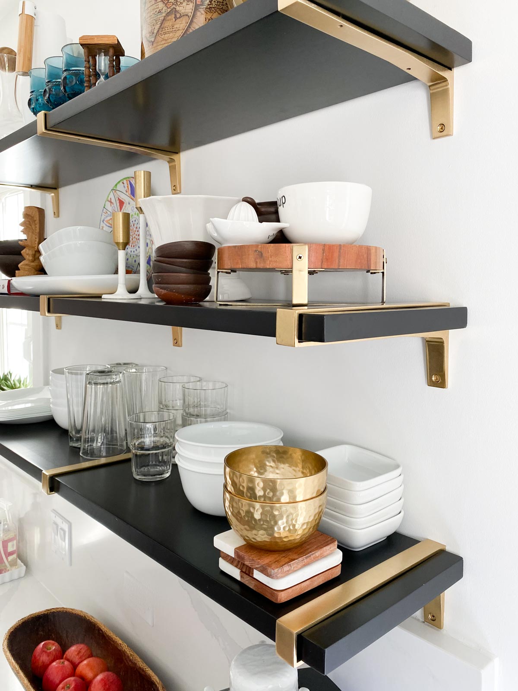
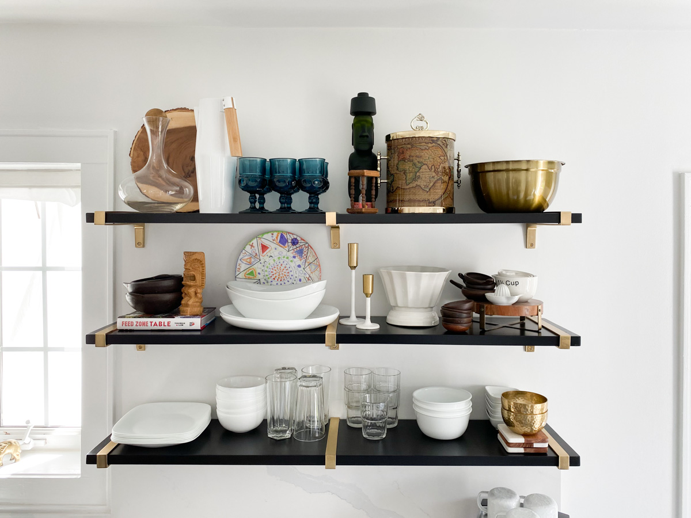

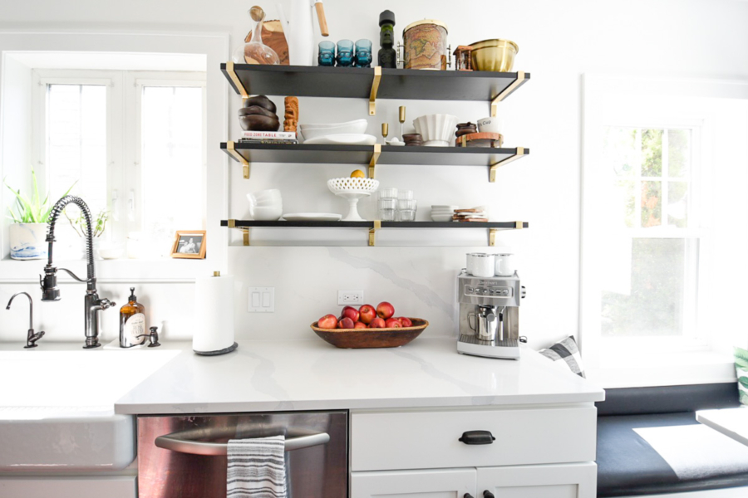
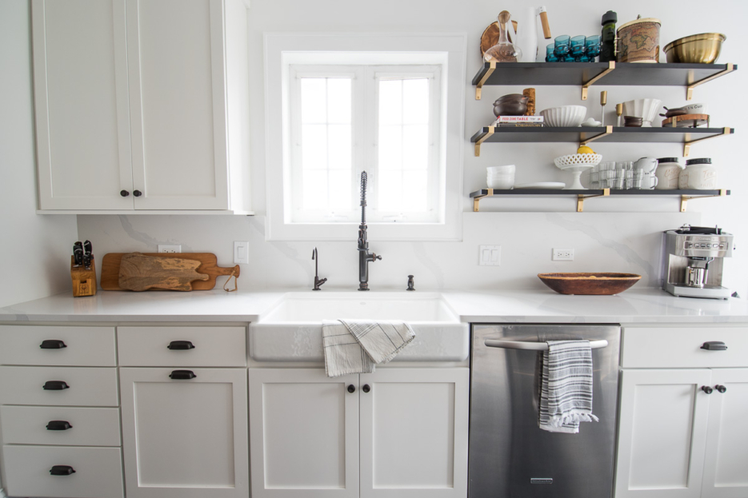
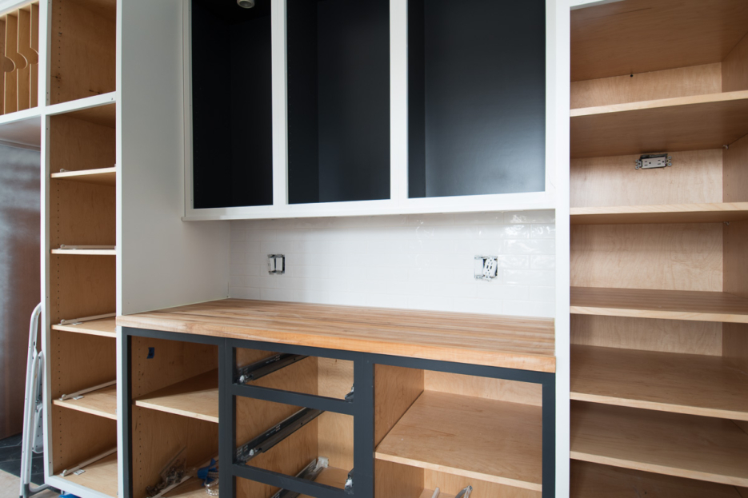
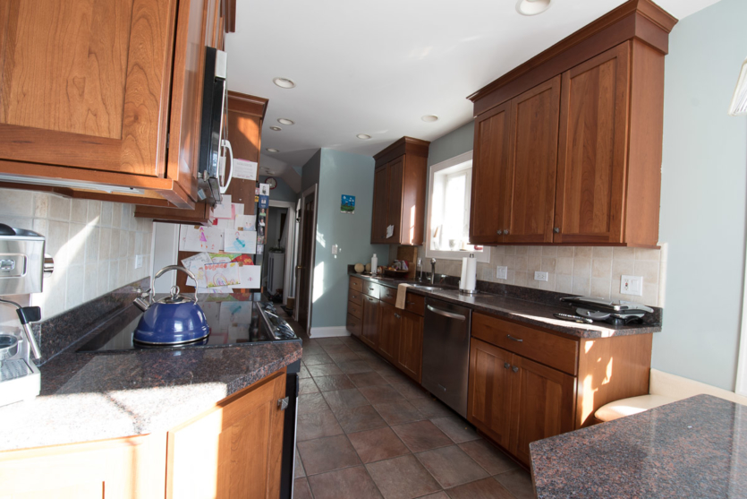
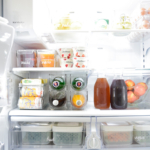
Lucia says
Just picture perfect
Inviting and gorgeous