This post is a sponsored collaboration with Lowe’s Home Improvement: As always all opinions are 100% truthful and my own
You have been hearing me talk about it for months now. Over on Instagram stories it is the topic of my day, but, I am excited to finally share my Kitchen Refresh Plans and a few design tips I learned along the way. But first, lets get down to the gorgeous before photos of my chocolate on chocolate on beige current kitchen situation.
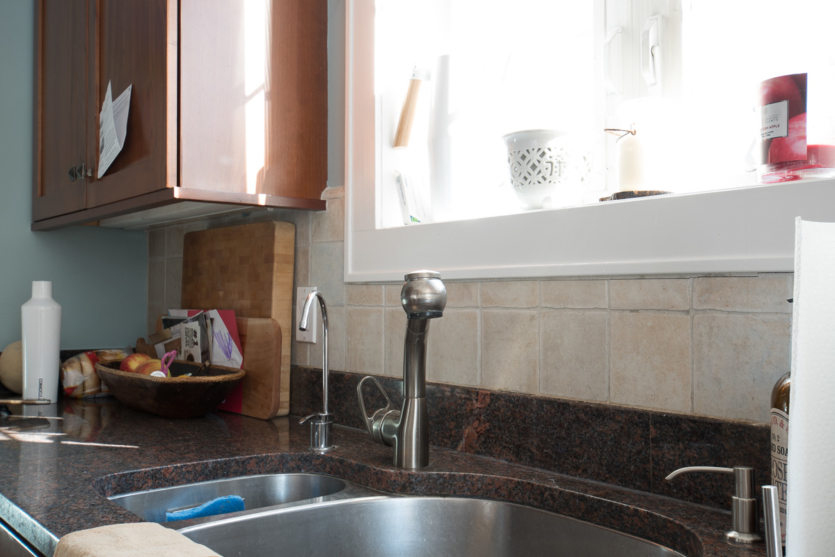
To see More of the gorgeous space, it is on full display in last weeks blog post: Kitchen Renovation 2019
Kitchen Refresh Plans
When I started my kitchen refresh plans I knew it would begin at Lowe’s. Lowe’s truly give you every excuse to start a kitchen refresh right now. By shopping at Lowe’s, you can get 5% off with your Lowe’s Advantage Card, free shipping for MyLowe’s Customers and Lowe’s has a Price Match Guarantee Policy.
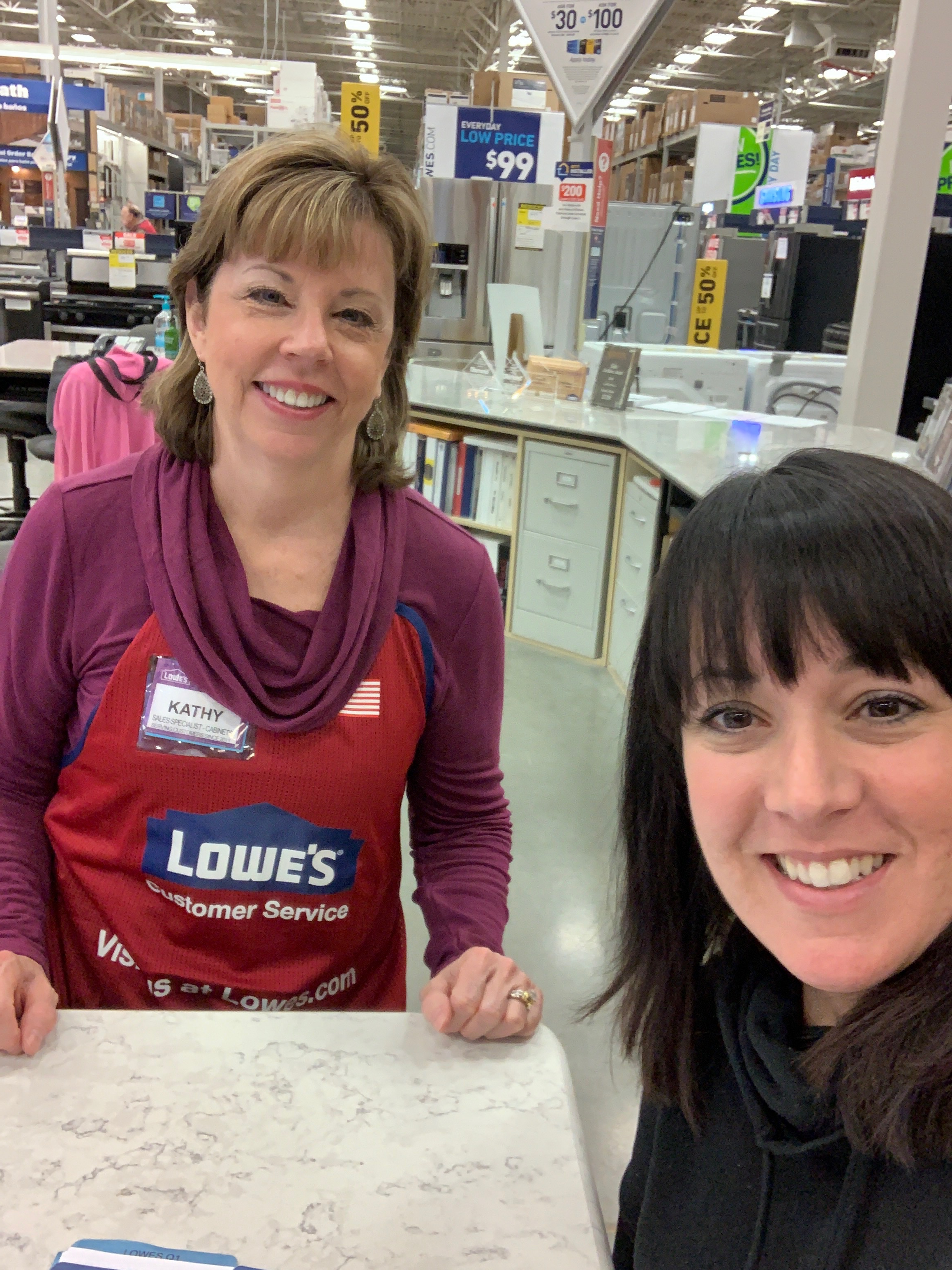
Updating a kitchen is time consuming, emotional, and can be a long process. Also, if you are doing it on your own, having a team that can answer your questions, help you through the process and teach you along the way is crucial. That was my local Lowe’s team. And I have said it 1000 times on instagram. I love my local Lowe’s team, from Kathy to Bob and Jeff and all the girls at the front of the store. You know they are a second family when I walk in and they start singing, “Oh Cecilia, you’re breaking my heart…” and one gal is like, “No, it’s, ‘kiki, do you love me?”
The Kitchen Refresh Plans With Lowe’s Include:
- Silestone Calacatta Classic Countertops
- Counter-Form Butcher Block Countertops
- Silestone Calacatta Classic Full Height Backsplash
- Elida Ceramica Hand Crafted White 3-in x 8-in Brick Tile Backsplash
- Kohler Whitehaven White Single Basin Farmhouse Sink
- All New Samsung Appliances: You can read all about my appliance selections here.
One Kitchen TWO Designs
That’s right, I wanted to create my dream kitchen and I didn’t want to worry about trends, I wanted to worry about timeless design. Also, I have the longest galley kitchen and I am not breaking down walls to create a larger space, remember, it’s just a kitchen refresh. That is why I decided to divide my kitchen into almost two spaces. The “butlers” area and the main kitchen. Of course, unifying them with color and metals.
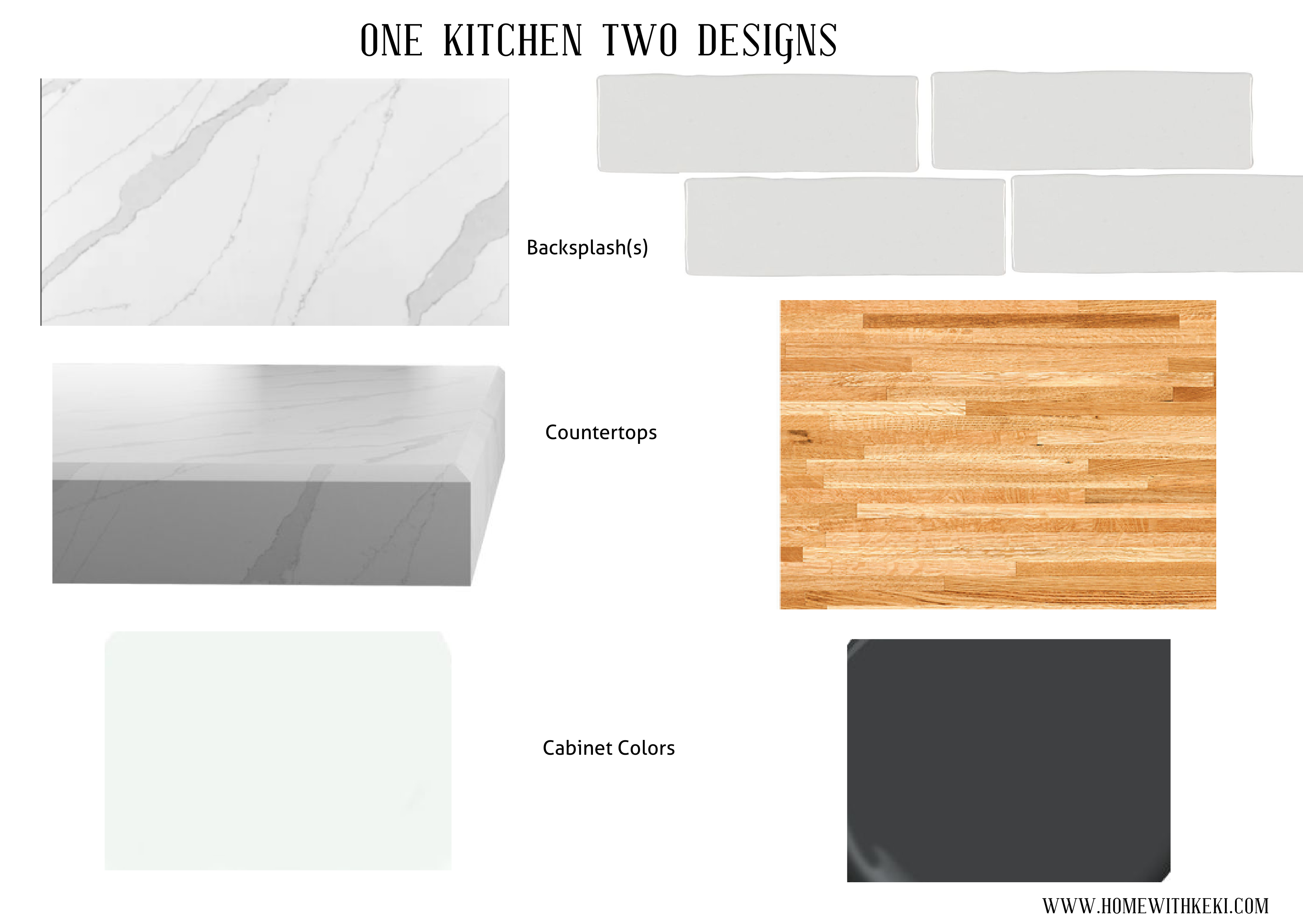
Silestone Calacatta Classic / Counter – Form Uniblock Butcher Block / Elida Ceramica Hand Crafted Tiles / Valspar Noir / Valspar Ultra White
Design Tips For Your Kitchen Refresh Plans
1 – Measure / Measure / and Measure again. Lowe’s provided me with my sketch grid. I began in pencil and after my third measure, I traced it with black marker and took it with me to my initial countertop consult with Kathy.
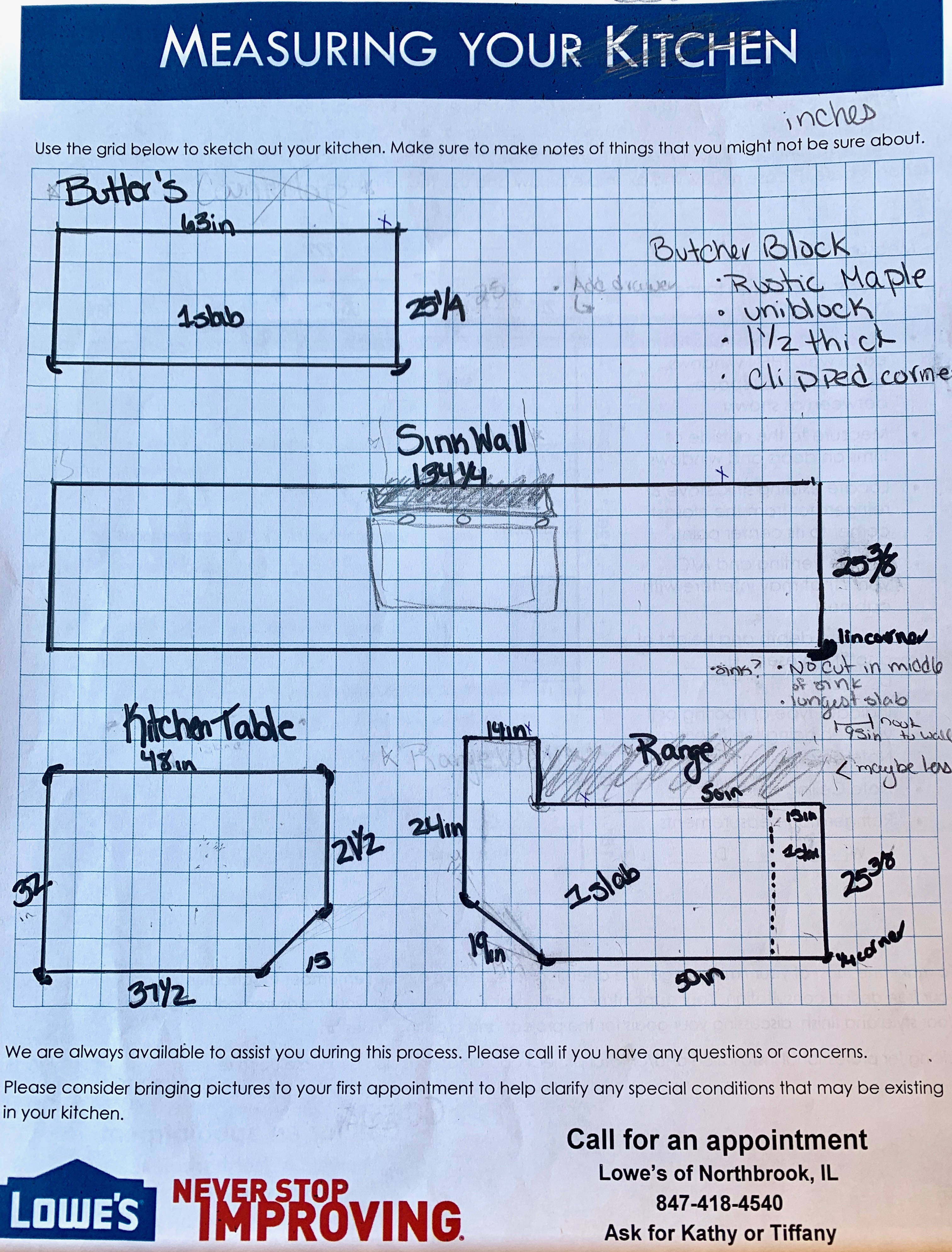
2 – Farmhouse Sink: If you are working with existing cabinetry, don’t let that stop you from your plans. For example, I wanted the Kohler Whitehaven Farmhouse sink and some say that you cannot get a farmhouse sink if you are keeping existing under cabinets. NOT TRUE: it will take a little craftsmanship, but we will just cut down the cabinets, sand, and paint them.
3 – Quartz countertop: I cook almost every night with my 3 children always around, from completing homework in the kitchen to helping me cook. I wanted countertops that would not stress me out if Little Lucy drops cranberry juice on it or accidently draws on it while coloring. Now that Silestone is sold at Lowe’s it is very easy to see larger samples and request a sample to take home with you to finalize your design.
4 – Quartz Backsplash: If there is anything that can outdate a kitchen it is the backsplash. Square tiles, subway tiles, glass tiles, hexagon shapes etc. I knew that I cannot be updating my kitchen every 5-7 years. For that reason, I wanted a timeless backsplash and easy maintenance. Less grout lines to worry about and easier cleanup. For that reason, I opted for a full height matching quartz backsplash.
5 – BIG QUARTZ TIP: If you plan on having countertop and backsplash quartz, keep them both 2cm or 3cm. Do not mix. Because then it will come from two different lots/slabs and not match.
6 – Edging: Again, keeping with the timeless feel of the kitchen, I simply opted for eased edging with a couple radius corners. Nothing too crazy.
7 – You must have your sink and faucets on hand when they come to measure for your slabs AND A LIST OF QUESTIONS: this is your chance to ask anything. Can I go see the slab? Where will the seams be? I want less seams? etc etc
8 – Butcher Block: My home is almost 100 years old and butcher block seemed liked the perfect way to pay it respect. And I always loved how butcher block makes a space feel warm, and again, TIMELESS. It will also bring down your quarts countertop costs 😉 Butcher Block comes in uniblock, which is long continuous strips (most common), Ecoblock typical cutting board look, and End grain, which looks likes a lot of little squares. I opted for the uniblock to give it a more countertop than cutting board look.
9 – Butcher Block Stains: I opted for a lighter rustic maple finish because this will be with black cabinets in a smaller space. If I had a lot of natural lighting, I might have gone with walnut, a darker stain. But, I was nervous for the space to feel too dark.
10 – Don’t be scared to mix it up. I wanted to divide up my kitchen and I finally decided, I am going to mix it up. Even if it is not a norm. Below you can see my current space and what will go where.
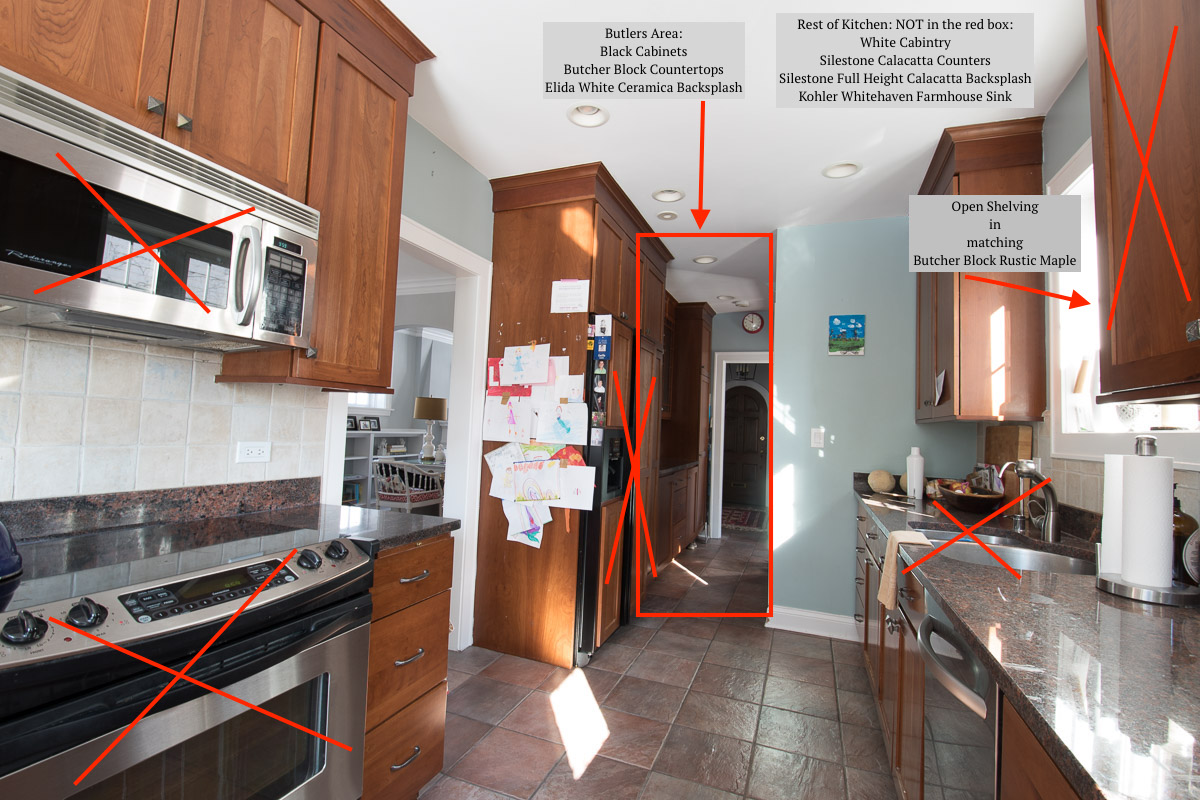
PIN FOR LATER
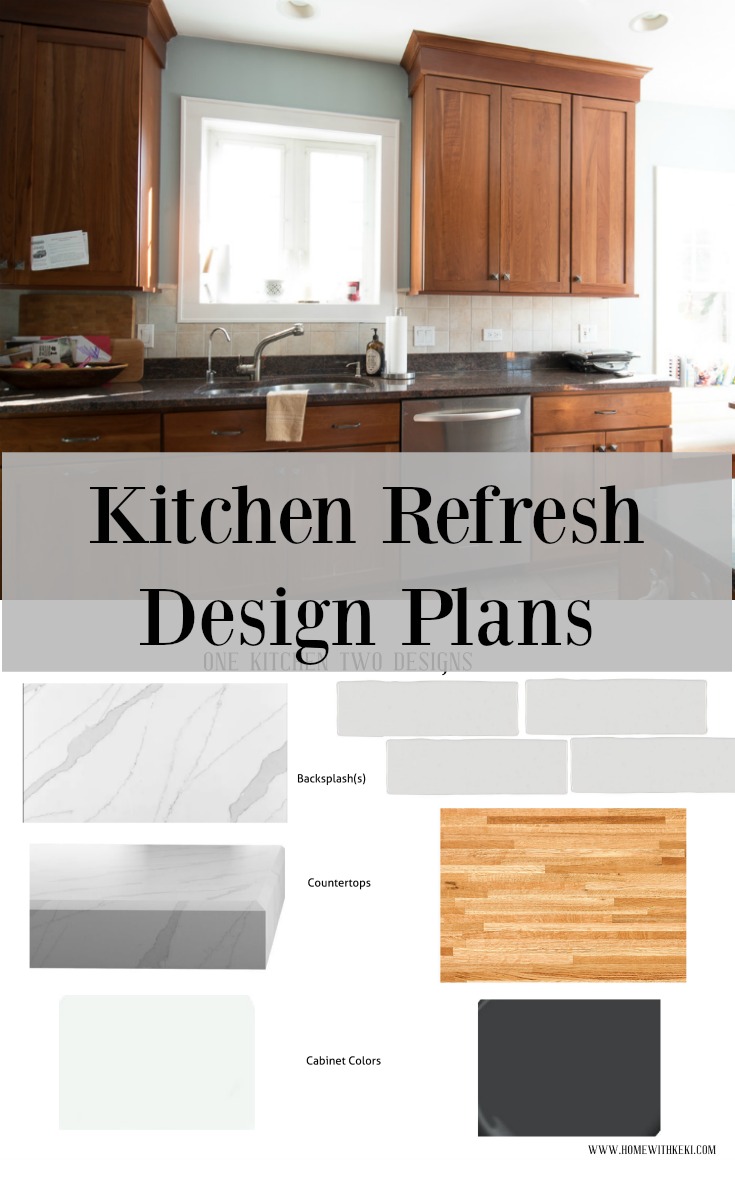
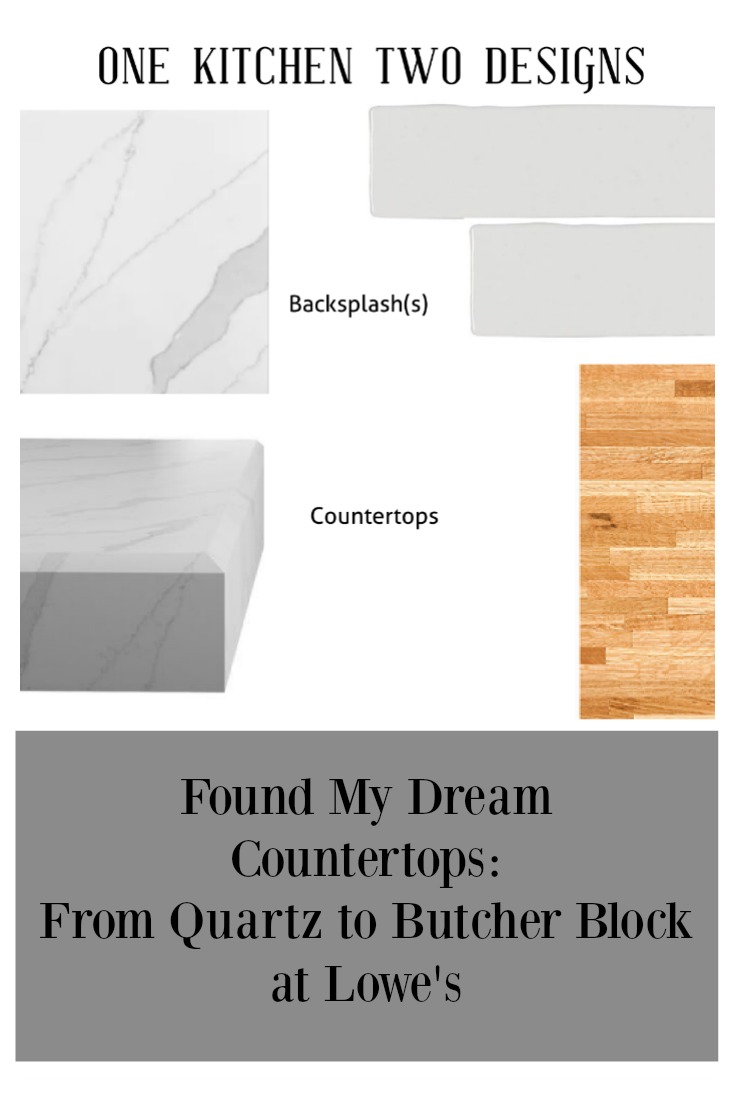
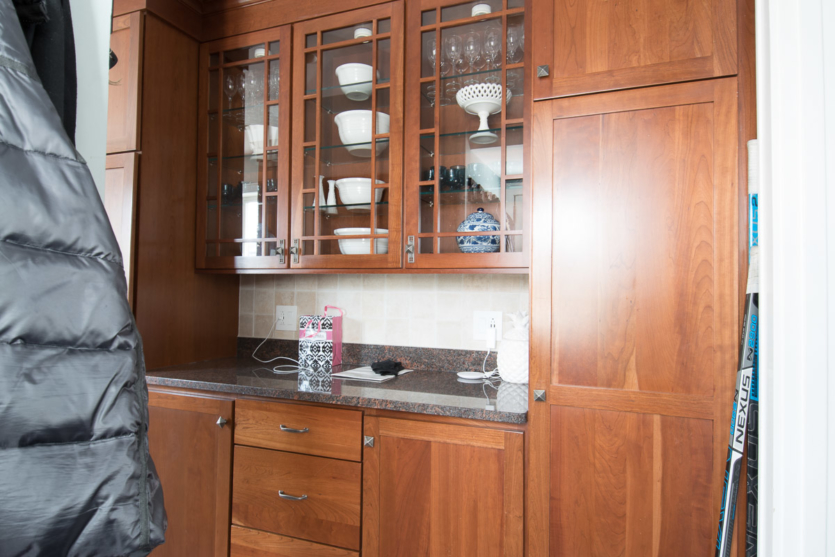
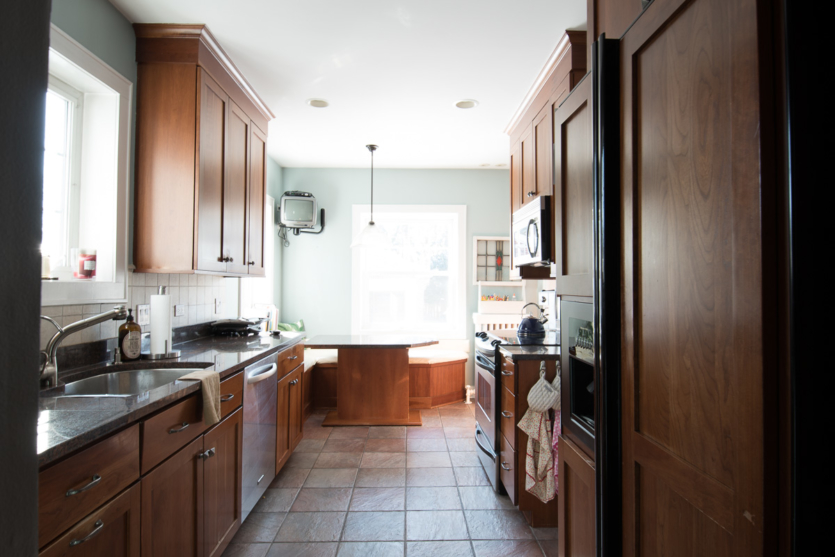
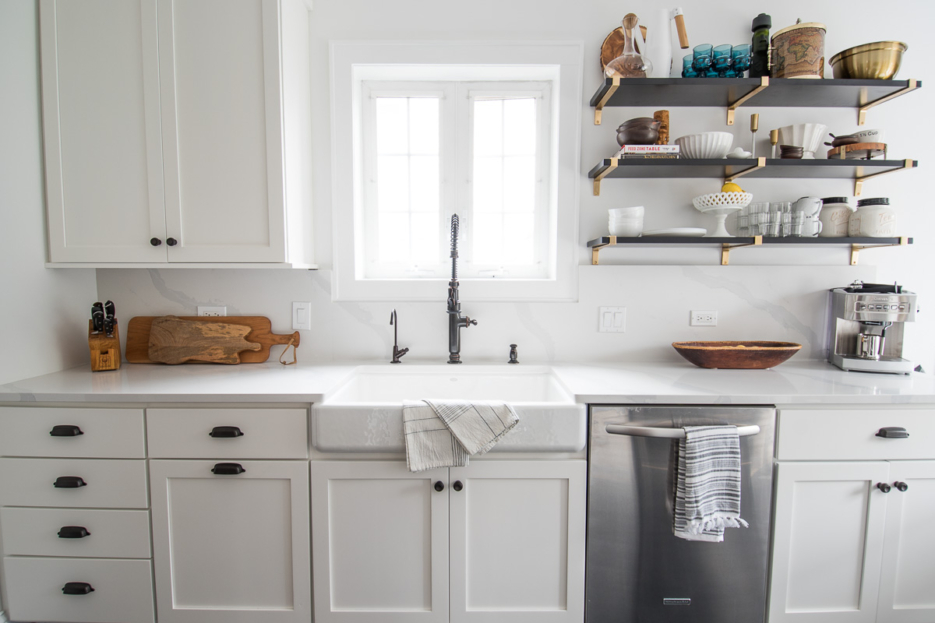
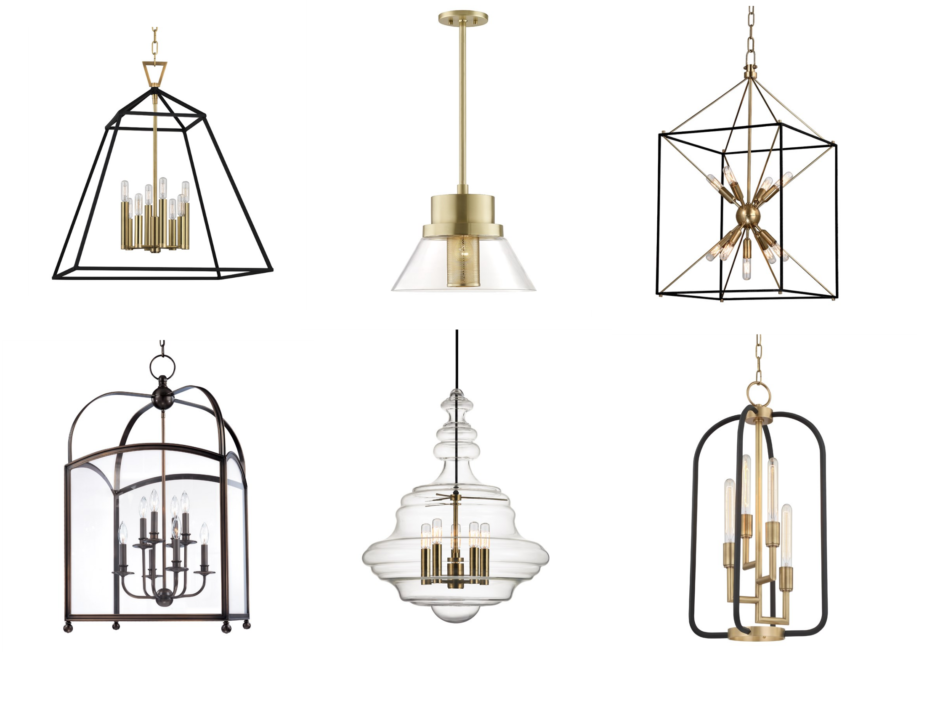
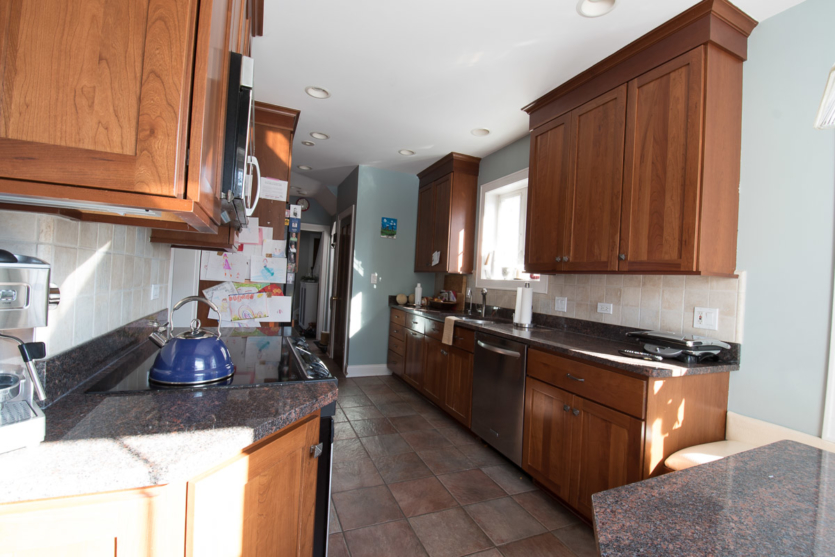

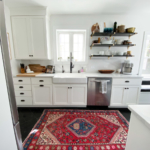
Joyce says
Love this post! I need a kitchen reno too!! Thanks for sharing
Cecilia Cannon says
Of Course! Thanks for being here Joyce!
MK says
Looks like you are off to a great start! Kitchen refreshes are a ton of fun. In case you hadn’t considered it, this is also a good time to update electrical outlets and add more in – including behind cabinets/hole cutouts for things in the future or under-cabinet lighting.
Cecilia Cannon says
You are oh so right!!! We updated some eletrical yesterday. LOL, we blew the fuse twice. oops.
Geeky Daddy says
I used to be a sales manager for a flooring distributor and about a third of our business went to kitchen remodeling. I saw first hand how overwhelmed people could get when they didn’t start off with a well thought out plan. It sounds like you have everything perfectly laid out. Can’t wait for the final project
Cecilia Cannon says
Thank you so much and yes, there is no way you can go into a kitchen remodel without solid plans.
Madi Rowan says
I love the idea of adding the butcher block! My childhood home had a gorgeous butcher block & it really just made the space so special! Can’t wait to see the results! 🙂 Enjoy!!
-Madi xo | http://www.everydaywithmadirae.com
Cecilia Cannon says
ME TOO!! Butcher block has been a childhood dream. And a farm. lol
Joan Cajic says
I love kitchen remodels and how you can be able to make it how you want. The counter tops and back splash always make me happy.
Cecilia Cannon says
ME TOO! Those are the final steps and I just can’t wait.
Carolyn says
We did our kitchen not too long ago and it is bringing back memories. Good luck with everything!!
Cecilia Cannon says
Thank you Carolyn – it is an overwhelming but exciting process.
kitchenfolks says
Hi, Love your kitchen this sounds fresh and clean. I read your kitchen refresh plan. And I think these are too useful. I am going to add these in my list and apply this in my kitchen.
Cecilia Cannon says
Oh yes, kept that in mind the entire designing process. THANKS!